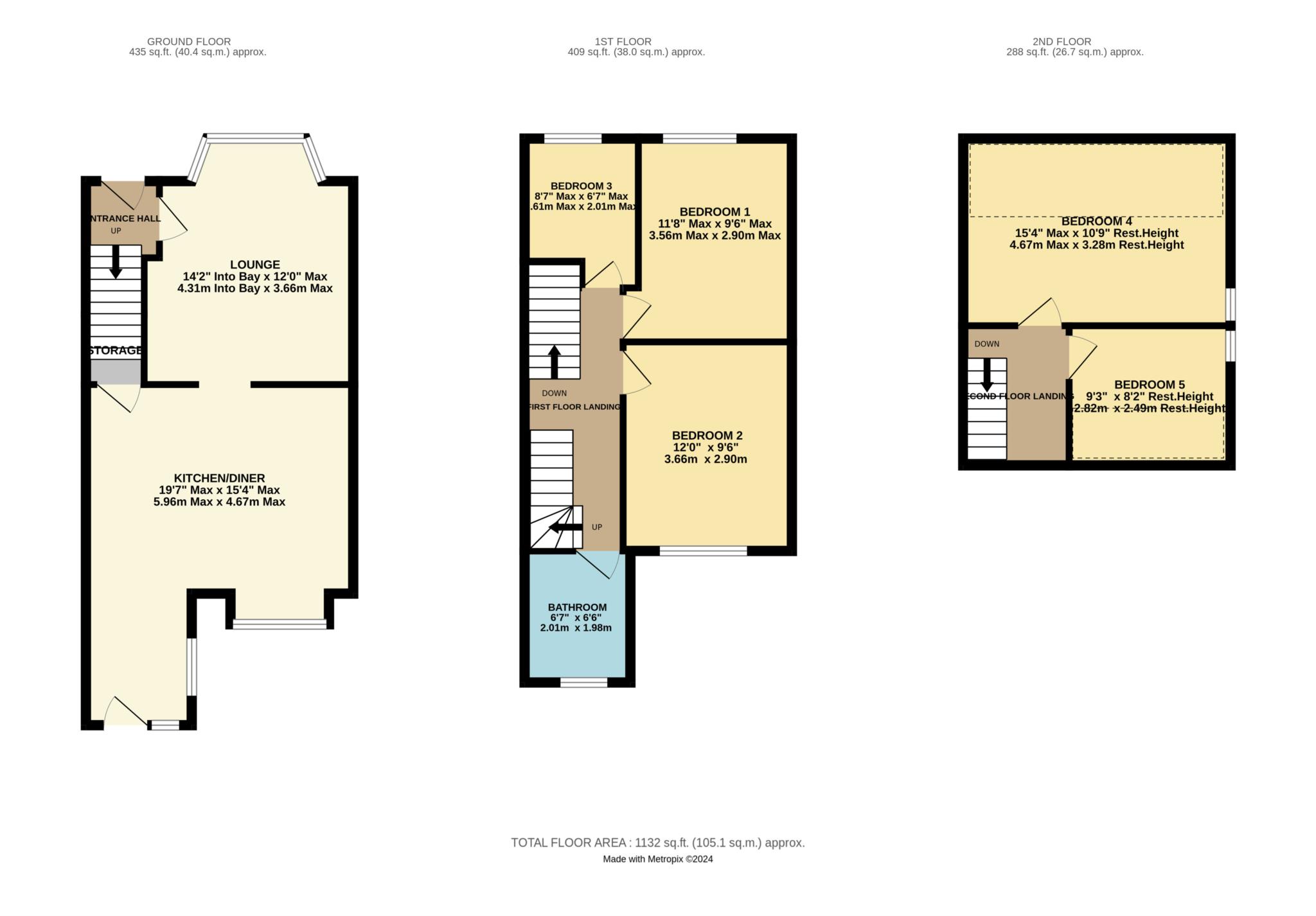- FIVE BEDROOM END TERRACE HOUSE IN WALKING DISTANCE TO THE PROMENADE
- Lounge, Open Plan Kitchen/Diner, No Chain
- EPC Rating D, Council Tax Band A, VIEWING ESSENTIAL!
FIVE BEDROOM END TERRACE HOUSE IN WALKING DISTANCE TO THE PROMENADE, Lounge, Open Plan Kitchen/Diner, No Chain, EPC Rating D, Council Tax Band A, VIEWING ESSENTIAL!
Entrance Hall
Entrance door to the front, carpet. Stairs leading to the first floor.
Lounge - 14'2" (4.32m) Into Bay x 12'0" (3.66m) Max
Double glazed bay window to the front, radiator, meter cupboard, cornice coved ceiling, carpet.
Kitchen/Diner(Open Plan) - 19'7" (5.97m) Max x 15'4" (4.67m) Max
Double glazed bay window to the rear and double glazed windows tot he side and rear, entrance door, radiator, fitted kitchen with array of wall and base units with work surface, built in double oven with extractor hood over, space for white goods, under stairs cupboard, wood laminate flooring.
First Floor Landing
Access to first floor rooms, storage cupboard, stairs leading to second floor landing, carpet.
Bedroom One - 11'8" (3.56m) Max x 9'6" (2.9m) Max
Double glazed window to the front, radiator, carpet.
Bedroom Two - 12'0" (3.66m) x 9'6" (2.9m)
Double glazed window to the rear, radiator, carpet.
Bedroom Three - 8'7" (2.62m) Max x 6'7" (2.01m) Max
Double glazed window to the front, radiator, carpet.
Bathroom - 6'7" (2.01m) x 6'6" (1.98m)
Double glazed window to the rear, radiator, white bathroom suite comprising: panelled bath with shower over, close coupled W.C and pedestal wash hand basin, wall tiling, LVT flooring.
Second Floor Landing
Bedroom Four - 15'4" (4.67m) Max x 10'9" (3.28m) Into Eaves
Double glazed window to the side, radiator, carpet.
Bedroom Five - 9'3" (2.82m) x 8'2" (2.49m) Into Eaves
Double glazed window to the side, radiator, carpet.
Rear Garden
Low maintenance yard to the rear.
Parking
On street permit parking.
Notice
Please note we have not tested any apparatus, fixtures, fittings, or services. Interested parties must undertake their own investigation into the working order of these items. All measurements are approximate and photographs provided for guidance only.

| Utility |
Supply Type |
| Electric |
Mains Supply |
| Gas |
Mains Supply |
| Water |
Mains Supply |
| Sewerage |
Mains Supply |
| Broadband |
None |
| Telephone |
None |
| Other Items |
Description |
| Heating |
Gas Central Heating |
| Garden/Outside Space |
Yes |
| Parking |
No |
| Garage |
No |
| Broadband Coverage |
Highest Available Download Speed |
Highest Available Upload Speed |
| Standard |
19 Mbps |
1 Mbps |
| Superfast |
80 Mbps |
20 Mbps |
| Ultrafast |
1800 Mbps |
220 Mbps |
| Mobile Coverage |
Indoor Voice |
Indoor Data |
Outdoor Voice |
Outdoor Data |
| EE |
Likely |
Likely |
Enhanced |
Enhanced |
| Three |
Likely |
Likely |
Enhanced |
Enhanced |
| O2 |
Enhanced |
Enhanced |
Enhanced |
Enhanced |
| Vodafone |
Enhanced |
Enhanced |
Enhanced |
Enhanced |
Broadband and Mobile coverage information supplied by Ofcom.